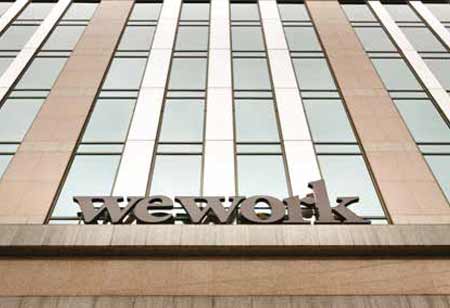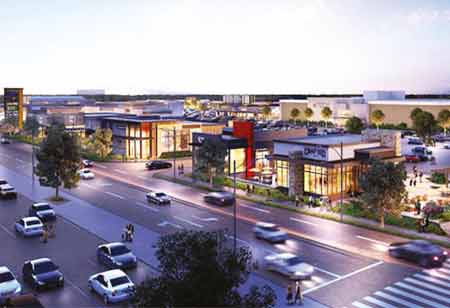Thank you for Subscribing to Construction Business Review Weekly Brief

During 2020, the AEC industry experienced unforeseen challenges. The pandemic affected various aspects of the workplace, and WeWork witnessed the need for companies to constantly adapt to shifting needs. With the support of PropTech and Contech collaborative applications based on BIM, we have helped the industry rapidly and efficiently adjust to local market scenarios. Although BIM, in essence, is a multidisciplinary tool capable of tackling the full scope of design and construction processes, today’s challenges transcend these operations. We saw the abrupt need to reorganize occupancy as companies adopted WeWork’s localized ‘Hub & Spoke’ model. It became mandatory for corporations to redesign entire floors or change ongoing construction layouts on the fly to accommodate new workspaces or physical distancing requirements—whilst ensuring full coordination across all aspects of the process. BIM has been a critical instrument in facilitating and implementing this flexibility and now forms the core of all our departments’ operations.
"With the support of PropTech and Contech collaborative applications based on BIM, we have helped the industry rapidly and efficiently adjust to local market scenarios."
WeWork took the opportunity early on to challenge the traditional design-build process by applying BIM methodology to asset management and operational needs. In addition to the typical applications of BIM, capital expenditure can be accurately predicted even before contracts or commitments are made since all metrics and built components are calculated and designed meticulously - giving the team a crucial edge in decision-making.
The team at WeWork develops designs based on accurate models built from point cloud scans of existing spaces, all the while conducting sales forecasts and technical due diligence. The software is utilized to its full potential during schematic design, generating auto-layouts and quickly automating cumbersome and time-consuming tasks by using programmable tools such as auto-lighting and auto-numbering, to name a few. The quantities are then shared with the procurement and management team, while sales and brokers receive all necessary collateral to proceed, and an accurate financial model is fed to real estate based on the estimated budget extracted from the model’s quantities; all thanks to an elaborate BIM model database developed internally.
All aspects of this process are concurrent and ensure idea validation before full commitment, thus avoiding unnecessary expenses.
The final step before construction is clash detection between all trades, greatly reducing the risk of changed orders and guaranteeing a fully coordinated model. After construction is complete, progress is tracked through internal tools, ensuring transparency and information flow between departments.
Any change to a space or design - be it one single piece of furniture or a full partition redesign - is instantly communicated from the most up-to-date model to the sales, operations, and management teams through internal platforms.
This approach based on Building Information Modelling allows WeWork to not only maintain its efficiency and accuracy throughout the design and construction process, but also guarantees optimal operational strategies once the project is delivered - this is when ‘information’ becomes the focus of the process. The aim is to continuously maintain accurate spatial information through the lifecycle of the building from inception to operation.

The subsequent operability and overall business sustainability are paramount to the success of each asset. Therefore, WeWork actively gathers utilization data from all its locations based on the spatial model. Business data such as industry-type occupancy, meeting room utilization, building management systems and urban positioning, members’ opinion, and custom requests are collected and analyzed to provide a solid foundation for future buildings and provide landlords with accurate intelligence over an asset’s performance. Constantly feeding this data into the metrics of a new project allows for an incredibly accurate model output, facilitating the decision-making process.
Today we find this collaborative and nimble way of working, underpinned by digital technologies such as BIM, as indispensable not only in generating and managing our digital representation of buildings, but also in allowing the market to quickly adapt to unanticipated scenarios. This increases the overall agility of our industry, allowing us to quickly respond to emerging trends and unforeseen events, while maintaining competitiveness through data and experience collection and analysis.








